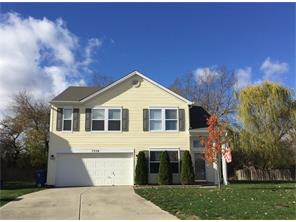
STYLISHLY REVAMPED 3BD +LOFT
- New
- Resale - single family
- Sale Pending
7334 Sedgewick Way Indianapolis, IN, 46256 Get directions
$169,000 $81/Sq. ft.
3 Beds
2 / 1 Baths
2,090 Sq. ft.
- StyleTwo Story
- Age19 Years
- Parking 2 Car Attached car garage
- Area 4904 - Marion - Lawrence
- MLS# 21397365
- Listed 10 Years 27 Days Ago
Overview
Description: Stylishly revamped 2-sty home on quiet cul-de-sac. Modern design with 2-sty entry, living rm & family rm with new floating media console, 50" flat screen tv & surround sound. Open eat-in kitchen with pantry leads to mud room. 3 large bedrooms & versatile loft area with custom closets. Master bedrm features newly renovated bathroom. Oversized patio overlooking wooded backyard. Updates include roof, gutters, downspouts, master & guest baths, appliances, water heater, paint, light fixtures & more!
Features
Interior Features
- Levels: 2
Other Features
- Other: Appliances: Dishwasher, Appliances: Garbage Disposal, Appliances: Microwave, Appliances: Oven/Range-Electric, Appliances: Refrigerator, Areas Interior: Formal Living Room, Areas Interior: Foyer - 2 Story, Areas Interior: Laundry Room Main Level, Cool: Central Electric, Equipment: Security Alarm Paid, Equipment: Smoke Alarm, Equipment: Surround Sound, Exterior Amenities: Driveway Concrete, Exterior: Vinyl, Fireplaces: 0, Foundation: Slab, Heat: ForcedAir, Interior: Ceiling Raised, Interior: Screens Complete, Lot Info: Cul-De-Sac, Lot Info: Sidewalks, Lot Info: Tree Mature, Lot Info: Wooded, Lot Size: .164, Numberof Garages: 2 Car Attached, School District: Lawrence Township, SqFt Main Upper: 2090, Subdiv: Heritage Park, Township: Lawrence, Trans Type: Sale, Water Heater: Gas
Taxes & Fees
- Condo Fees : Not Available
- Taxes: $605
- Tax Year: 2014
- Monthly Rent: Not Available
- 7334 Sedgewick Way, Indianapolis, IN, 46256 $169,000
- 3 beds 2 / 1 Baths 2,090 Sq. ft.
Request a Showing
-
Robert (Bob) J Lewis CRB,CRS,GRI,SRES,e-PRO
Broker Associate with 42 years experience - F C Tucker Company Inc 3405 East 86th Street, Indianapolis, IN 46240
- Bob's Cell (317) 439-5454
- Bob's Office (317) 259-6000
- Email Bob@LewisTeamHomes.com
- Areas Served Greater Indianapolis Marketplace
- Specializations Residential Real Estate Sales, Consulting And Investments
